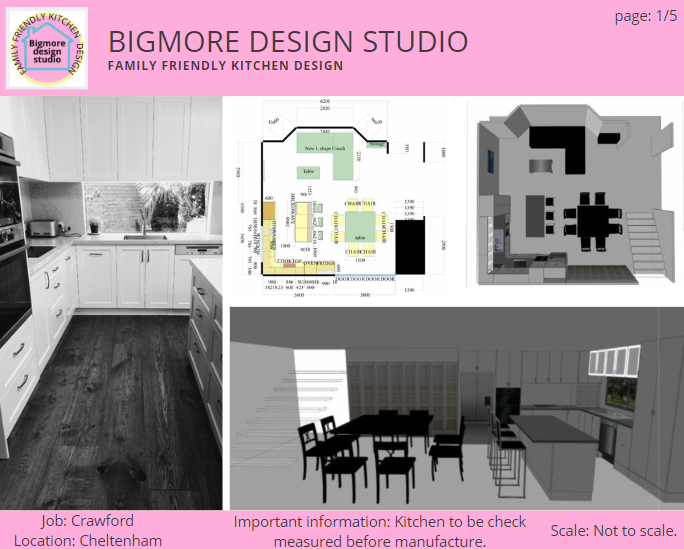
Design Package.
What’s included & what you will receive:
Consultation via telephone & Email.
Floor Plan.
3. 3d images.
4. 2d images - Elevations.
5. Measurements on plan & elevations.
6. Material selection.
7. Details of cabinets.
8. Details of fittings.
9. Guidance on appliances.

Client are to send through either measurements of the area or architectural floor plans together with photos of the space so designs can be completed.
Alternative option for on site consultation in the geelong region.
Prices will vary depending on the location from Geelong Victoria.
Geelong onsite consultation 1 hour
We can be Covid safe at your consultation and wear a mask. 😷
Please note: A check measure will be required by your cabinet maker before manufacturing can commence, our measurements are for design purposes only and not manufacturing.





